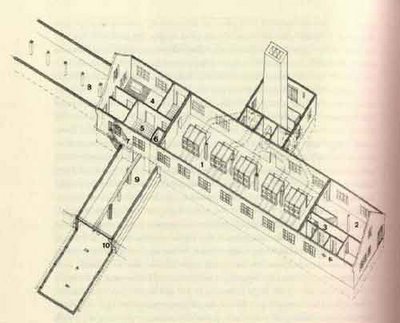
One of my professors, David Lieberman, has spent all of our Friday afternoon class time exposing us to what architecture can be. What architects are capable of. With a bit of his own agenda thrown in to the mix we have talked about everything from dense condo developments in Vancouver and Toronto to cooking and food as a system of design that leads to a final result. Frequently we have guests talking about their work and their experiences in the world of architecture. Yesterday, Dr. Robert Jan van Pelt lectured. Some of you may have heard of him as he is an international expert and probably one of the most educated people on the planet on a particular subject to which he has devoted almost 20 years of research. He has written several exhaustive books and even shown his research in court as an expert witness. Van Pelt was an architecture student when he went to the University of Waterloo in '68[?]. There in one of their cultural history classes he was shown the film "
Nuit et Brouillard" [a 1955 French documentary short entitled Night and Fog].
There is a particular scene in the movie when a young woman is on a train, you might even describe her as a girl, and the camera zooms in on her face as she talks to the person about to close the door to the train behind her. She's on her way to Auschwitz. Research done by van Pelt into this haunting image of this woman led him to discover several interesting things and started a lifetime of archival and architectural research. Through records and documentation he knows the exact date and time this image was shot since it was the only time the Nazi's allowed this to be filmed. Exhaustive and precise Nazi records of who was on the train that day show the name Jan Van Pelt. His Uncle. So every time he shows this movie he knows somewhere his uncle is stuffed into one of the cars on his way to Auschwitz. His Uncle, like many other never survived Auschwitz.
He started studying Auschwitz a long time ago and looked extensively at its development. He took the Holocaust deniers argument that Auschwitz was never intended as an extermination camp literally and started looking around for evidence. The camp and city of Auschwitz was initially built not for this function, but for other things which I won't get into. However additions and renovations made turned it into a factory for killing.
"Do you need a permit to build a gas chamber in the German province of Upper Silesia? You do. I found it in the city archives. Here's a copy of it." Slide after slide after slide of images of original architectural diagrams taken from the city archives and from the archives of the offices of the architects who designed the gas chambers and crematory complex. Above is one of them.[#9/10 is the gas chamber - #1 is the five crematory ovens].
Looking at various versions and refinements of designs on the slides, van Pelt discussed a certain doorway[between #9 & #7 in the picture]: "Doors in the basement. A set of double doors opening into what was originally designed as a morgue. Nothing special." *next slide* "Here the doorway is intentionally reversed. It opens outwards. Why make such a minor change in a drawing as this. But if you know you are gassing people in the room the inclination of the dead is to run for the door. And there, by the door, they will die. You won't be able to get in. *next slide* [showing a close up of a different drawing of the same doorway - the erased original opening is barely visible] "You can't open the doors if 40 corpses are piled in front of them. So the doors open outwards." *next slide* "Here they have designed a new door. A single hinge, steel door with a small viewing portal. Here's the original receipt for the door they bought for the chamber. Here is the technical drawing of the door from the manufacturer. Why the hell would you buy a door for a morgue that is heavy steel with rubber gaskets around it and a viewing portal? Especially when drawings show a simple double door would have sufficed."
More slides. More drawings of what architecture is capable of. Designing efficient death. Architecture has a way of controlling people. How they travel through a space, how they function in a building. How a building can be catered to them. But thinking, "someone had to actually design this thing" is a horrible thought. Someone spent months pouring over details like this door making sure it was 'perfect'.







