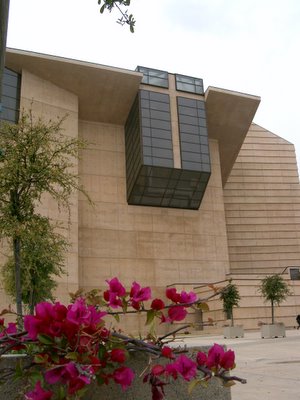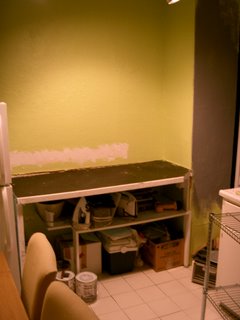
There's lots of buildings out there, lots of construction, but as I have felt for a long time, and
recently highlighted by a rather vocal visit of Toronto-raised starchitect Frank Gehry, there is very little architecture. But what is this architecture? When I look at the city I left behind for this one - the similarities are interesting and possibly unfortunate. Vancouver didn't have the shear amount of property to expand onto when it started to grow. For Toronto it was simply a case of living a little further away and commuting just a little farther. Vancouver developed extensively in recent years, [post expo'88] and developing out was only sustainable for so long. Vancouver suffers [?] from a geographical constriction by being located next to the ocean on one side, the mountains on another, and major rivers through the middle. Commuting is not really feasible when there are only so many bridges, in fact it is actually quite difficult to go very far without having to cross a major bridge at all. Commuting in Vancouver is made up of a series of bottle-necks with some land between them. Living close to work was needed for the populations sanity. When expo was gone from the banks of False Creek, the residential condos started to go up. And boy did they go up.
Now Vancouver has created something quite interesting and not seen in many cities around the world - a densely populated urban fabric in the heart of the city. Towers are spaced beautifully, and their modern lines and glass are something unique to the developing skyline of Vancouver. The
City of Glass has developed without even really knowing what it was doing. If you've ever walked through this fledgling area of Vancouver the towers are beautifully fresh and their proximity to services, work, and open spaces is impressive. Landmarks, however are few and far between. All of these towers look the same. Every single one. None of them are trying something new, proposing a different way of building, or living, or occupying the space in which we live. Now can
Concord Pacific, one of the major developers of this area and one of the major players here in Toronto's latest development, be held accountable? Well, to expect a business working in a field as competitive as construction to take a risk and try something new is not going to happen. They are in the business of minimizing their risk. Investing millions of dollars in something untested with unknown results is just not done very often. So the result is twins, triplets, quadruplets, of repetitive building designs. "Ohh we'll change the floor heights, this one will be just a bit shorter, that'll create some visual interest!" Are we buying this crap? Apparently we are. And in Toronto, there seems to be a new crane along the southern edge of the city almost weekly.
Accidents in architectural design are
unfortunate and do happen. However, tower after tower of boring, ugly, and deplorable shitiness, is starting to result in something new. More of an interest in design. A good thing no? Home renovation shows are booming on television aren't they?
But I'm beyond paint colors and the type of shiny chrome faucets in the bathroom, what are we living in? Architecture and it's resultant projects is a contribution to a conversation about the possibilities and goals of the population. When was the last time someone was rewarded for playing it safe at anything?
So as we build up, and explore the high rise world of living, are we really improving our way of life? Are developers actually developing anything at all or just recycling a formula which seems to work?
ps. Image is
Steven Holl's "Simmons's Hall" a student residence at MIT, completed in 2002. Go and check him out. You can get in with the tiny 'entry' text in the top left.













 Union Station [don't get me started on that one] is the large white thing and adjacent historical building just left of center; downtown is just to the left of the photo; Gardiner on the right; and Lake Ontario sneaking in the top right.
Union Station [don't get me started on that one] is the large white thing and adjacent historical building just left of center; downtown is just to the left of the photo; Gardiner on the right; and Lake Ontario sneaking in the top right.

















